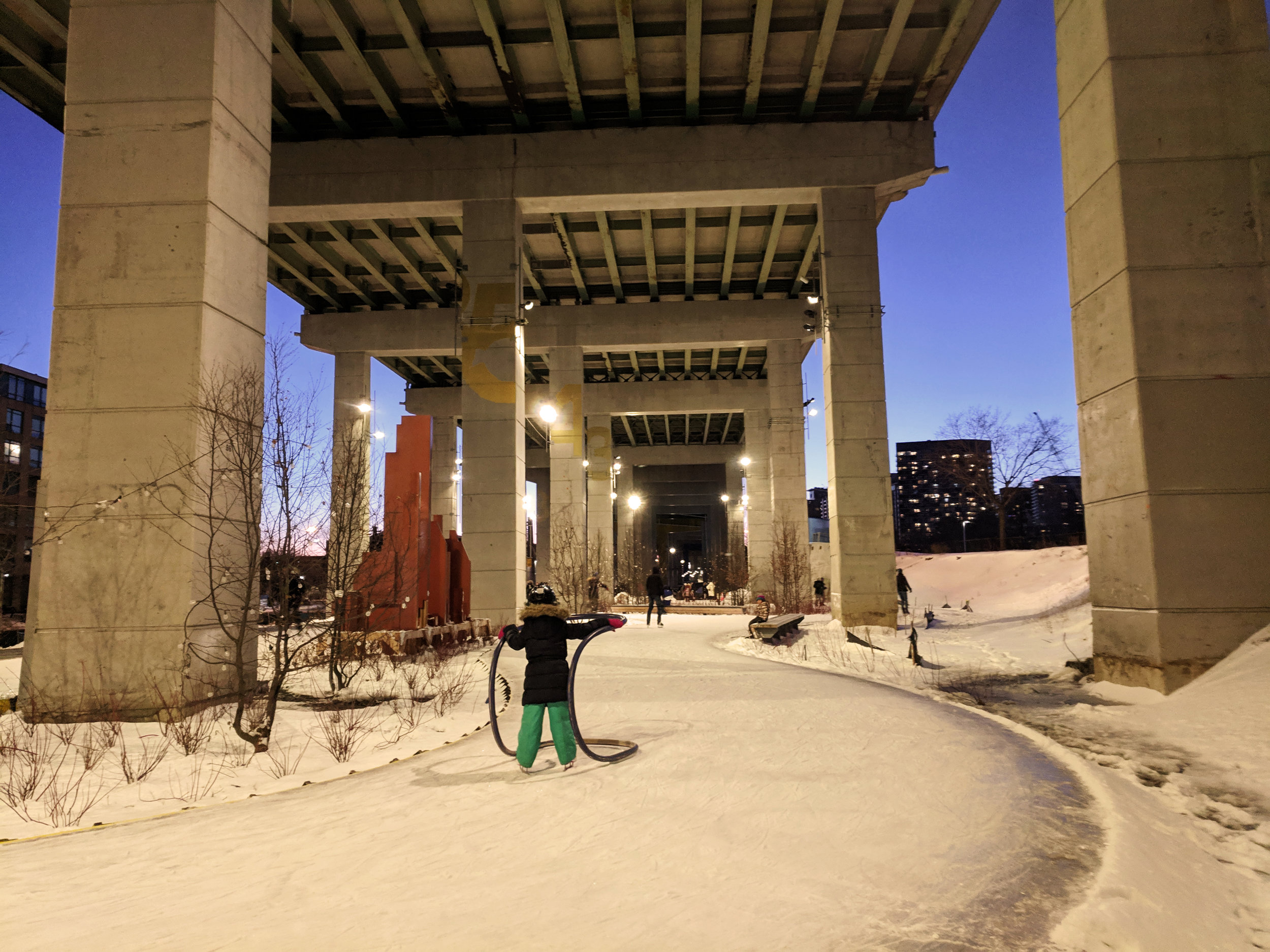The Bentway
Toronto, ON | 2018 | 1 mile
The Bentway is an innovative public space that transforms 1 mile underneath Toronto’s Gardiner Expressway into a new gathering place for the city’s growing population. The initial phase knits seven local neighborhoods with over 70,000 residents, providing a gateway to the waterfront and other important destinations. The design is based on adaptive reuse of infrastructure to support new forms of public life. The Expressway’s series of concrete columns, called “bents,” are used as a canopy of varying heights, from intimate to a majestic 46 feet high, which shelter paths for pedestrians and cyclists, various gardens, a skate trail, recreational amenities, markets, public art, festivals and other public events.
Working closely with Public Work from the outset enabled us to capture and amplify the existing beauty of sunlight slanting across the bents to create a strong identity and aid wayfinding. The underpass’s monumentality and repetition act as a “frame” for the lighting program, illuminating the active elements of the underpass’s use and supporting the quiet ordinary ways that city residents experience The Bentway. Attaching shielded light fixtures to the bents also eliminated the need for multiple street lights and allows for fewer and more efficient lights to be installed above the skating area with its strenuous lighting requirements. The bents also act as a support for a catenary system, allowing for lighting to be suspended over portions of The Bentway in a quieter gesture that lends enchantment.




